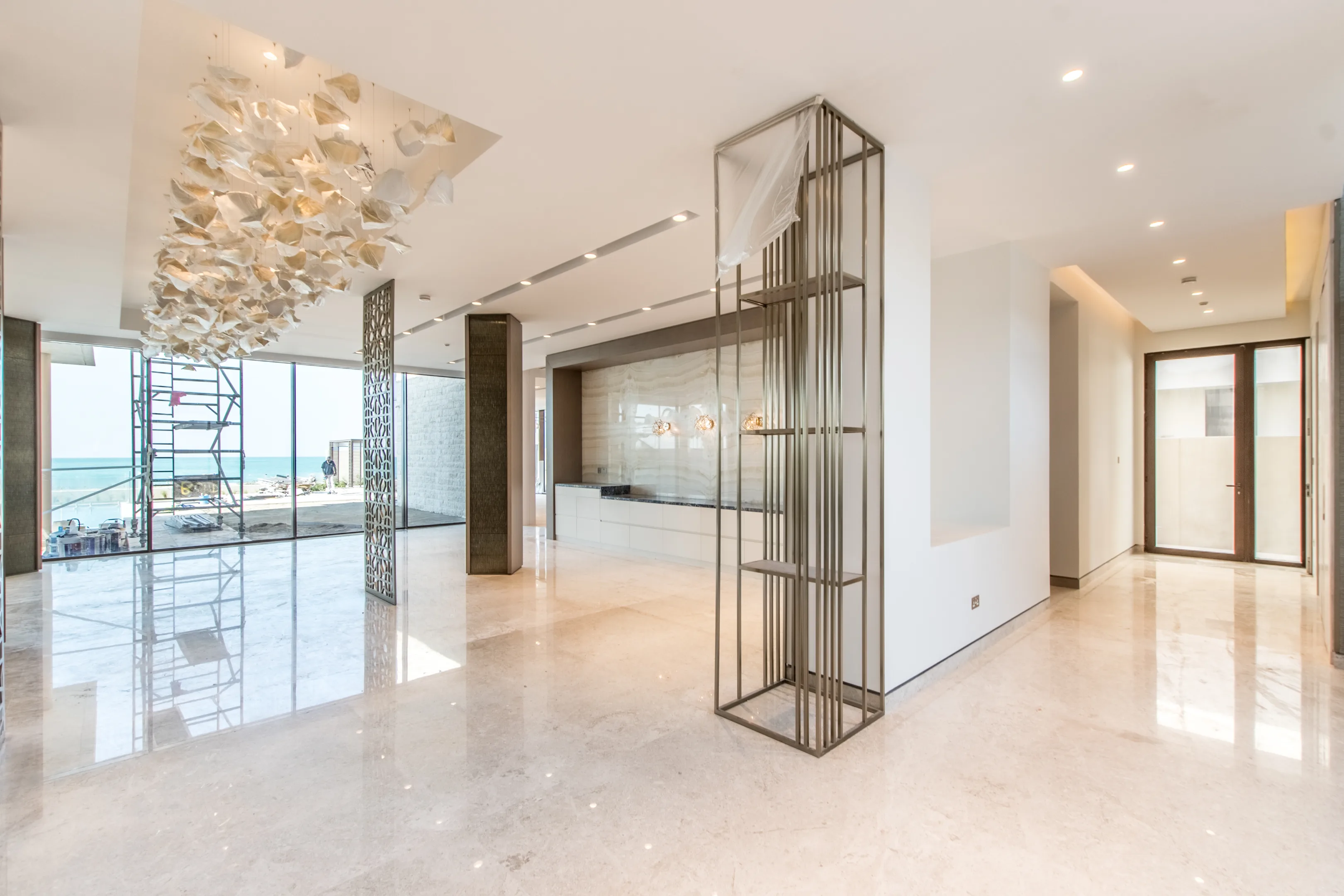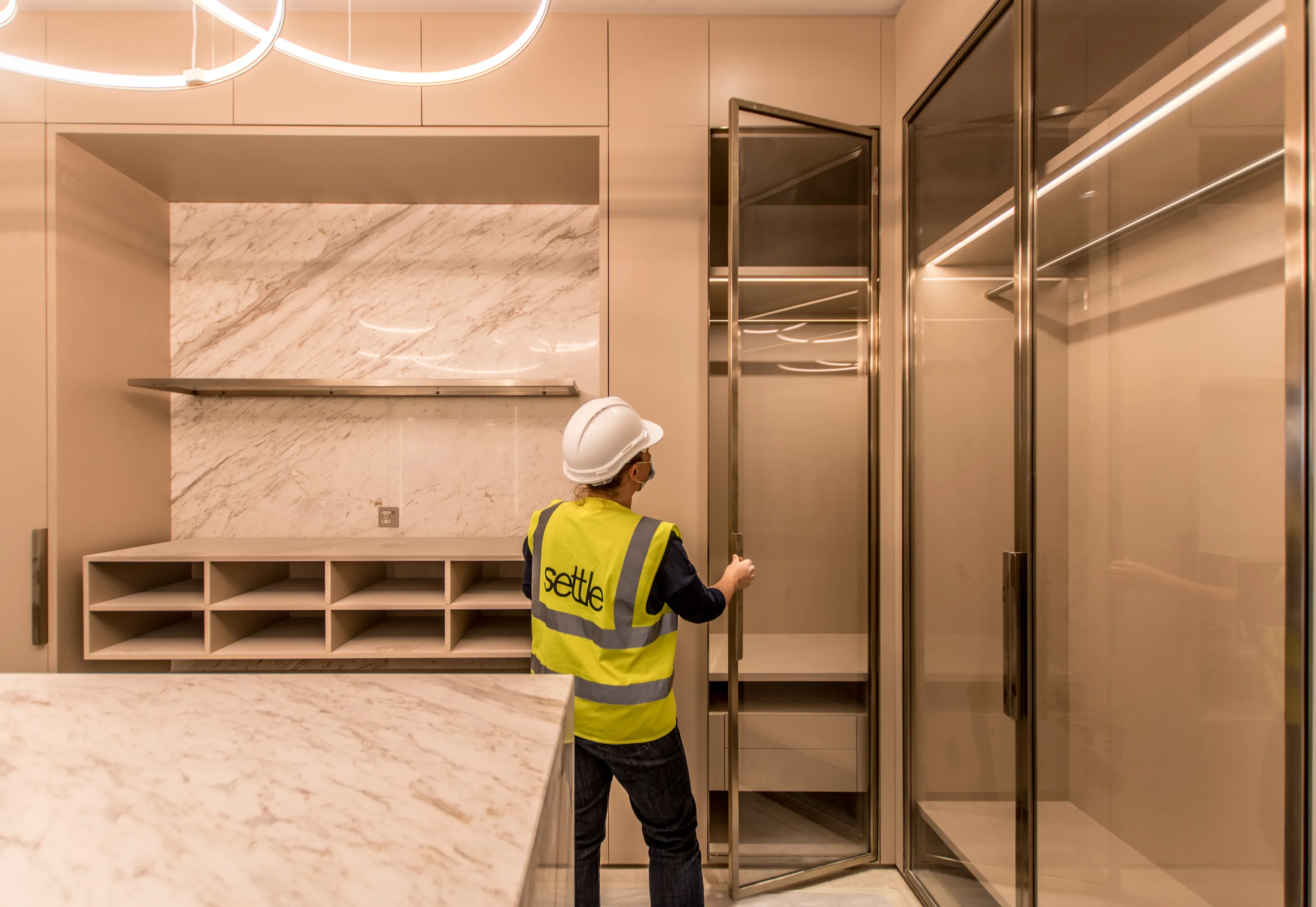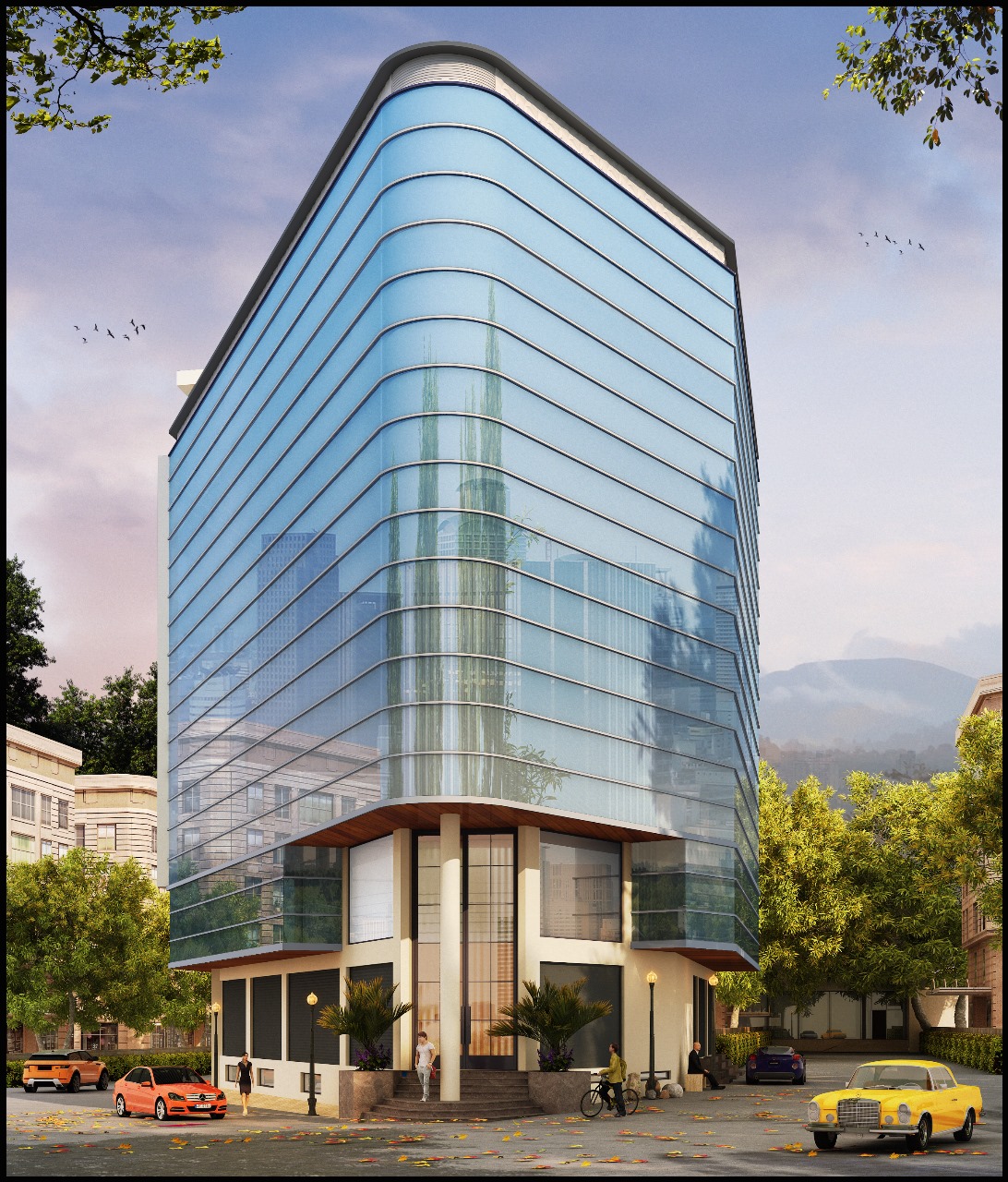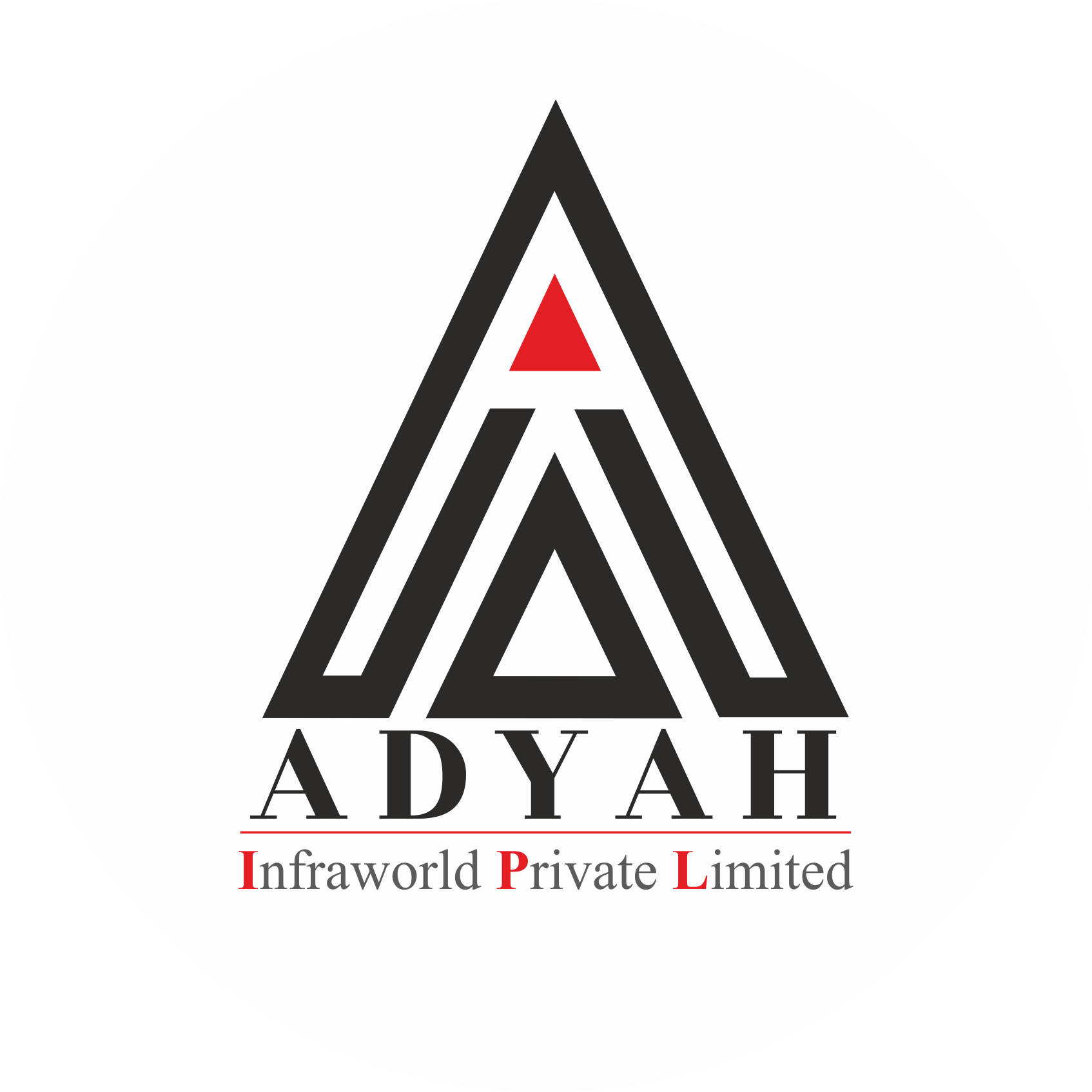Project Name
Project Information
| Project Name | : | The Hardware Gallery |
| Location | : | New Aatish Market, Jaipur, Rajasthan, India |
| Client | : | Dinesh Gupta |
| Operator | : | N/A |
| Project Type | : | Commercial Complex (3-Basement + Ground + 4-floor) |
| Our Scope | : | Turn-Key / Architecture, Interior Design, PMS |
| Area / Keys | : | BUA = 189580 sq.ft. |
| Awards | : | N/A |
Project Brief
The Hardware Gallery is a landmark commercial development located in the bustling business district of New Aatish Market, Jaipur. Commissioned by Mr. Dinesh Gupta, this project redefines contemporary commercial architecture with a striking glass façade, modern form, and efficient spatial planning.
Spread across a built-up area of approximately 189,580 sq. ft., the complex features three levels of basement parking, a welcoming ground floor, and four upper floors designed to accommodate premium retail spaces and offices. The fluid corner geometry and continuous curtain glazing give the building a sleek, modern identity that enhances its urban presence.
Our turn-key scope included architecture, interiors, and project management services, ensuring seamless execution from concept to completion. Sustainable design practices, optimal daylighting, and modern material selections were central to the project's approach, making The Hardware Gallery not only a commercial hub but also an architectural landmark.



Contact Us Now
Trust our experienced team to turn your vision
into reality.
Contact us today for innovative designs,
sustainable solutions,
and exceptional service.
